There is a room in this house that sits just off the kitchen and was originally (I believe) a bedroom. We weren’t really sure how we would use this room. It’s sort of small and in an odd spot for a bedroom. After designing the kitchen, we realized there really wasn’t a great place to eat in the kitchen. The kitchen has 7 doorways (7!), so putting an island in would screw up traffic flow. There really wasn’t a good place for a bar area or a table, so we decided the little bedroom off the kitchen would make a good breakfast room.
Here are the before and afters:
This door went into the downstairs bathroom. While having two doors into the bathroom may have been handy when this was a bedroom, we were hoping that we didn’t need to use the bathroom that urgently while eating breakfast.
Here’s another before….we had to remove part of the ceiling where water had damaged the plaster.
And…..after:
The built in closet/armoire was pretty cool and in really good shape. We turned it in to a pantry:
So, while it is weird to say we have a “breakfast room”, it really is quite useful. Also, since we don’t have the dining room done yet, it is the only table in the house we can eat at as a family!
We got the table and chairs at a local antique store. I liked the idea of mis-matched chairs….good thing because mis-matched chairs are easy to find!
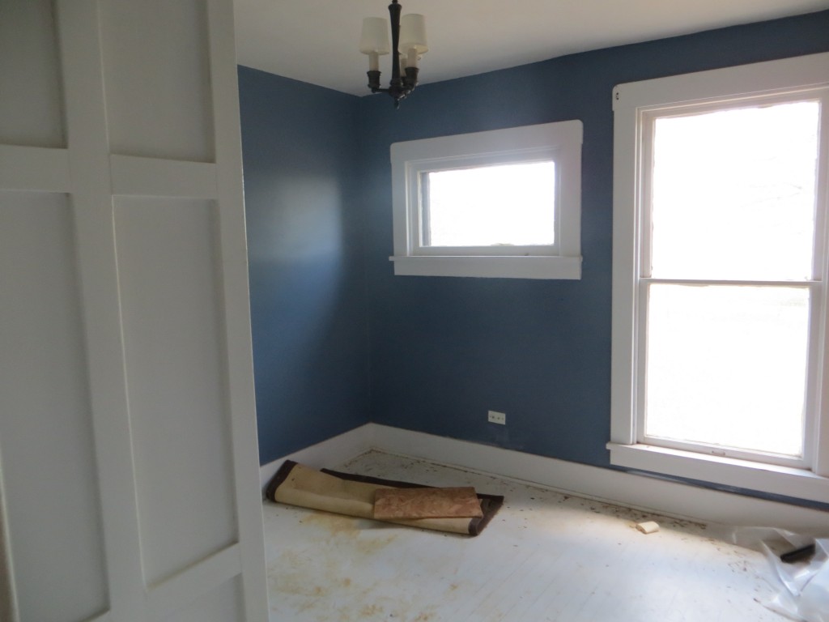
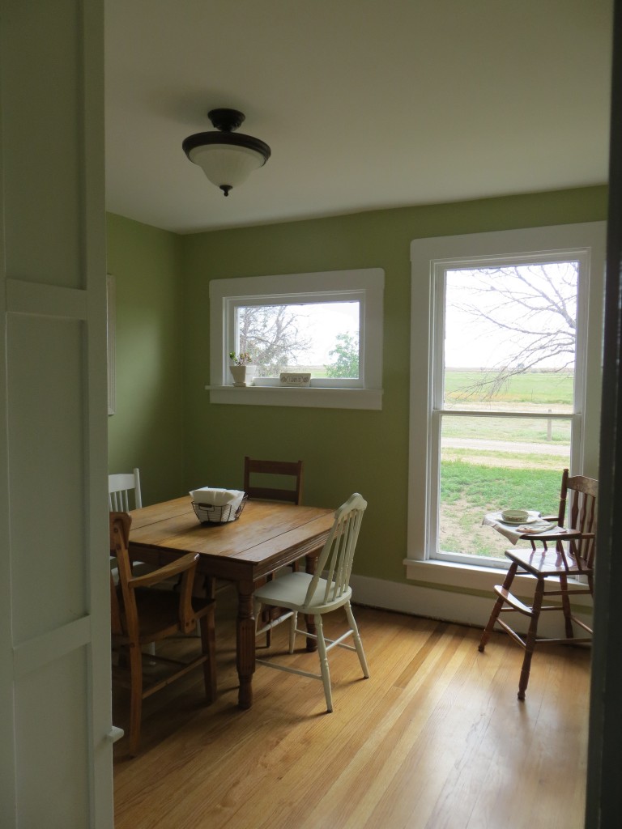
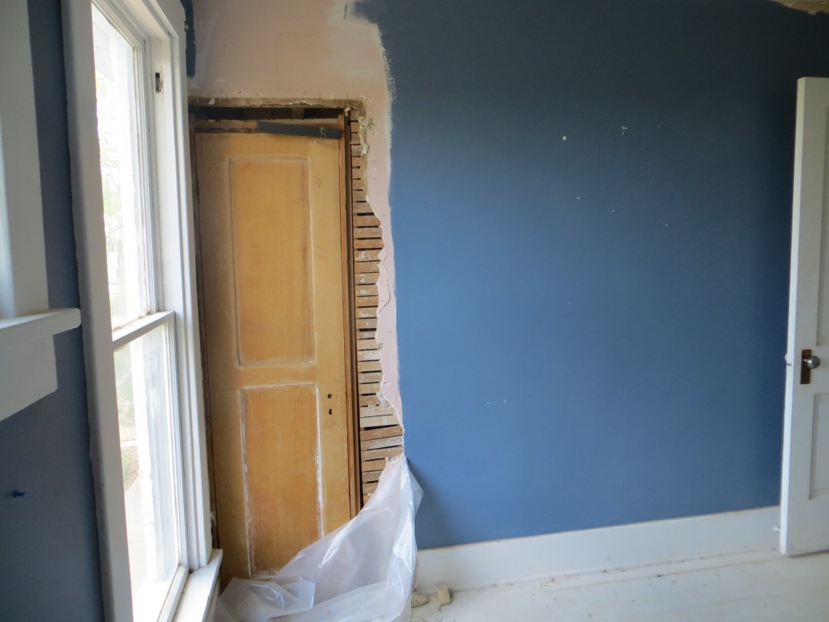
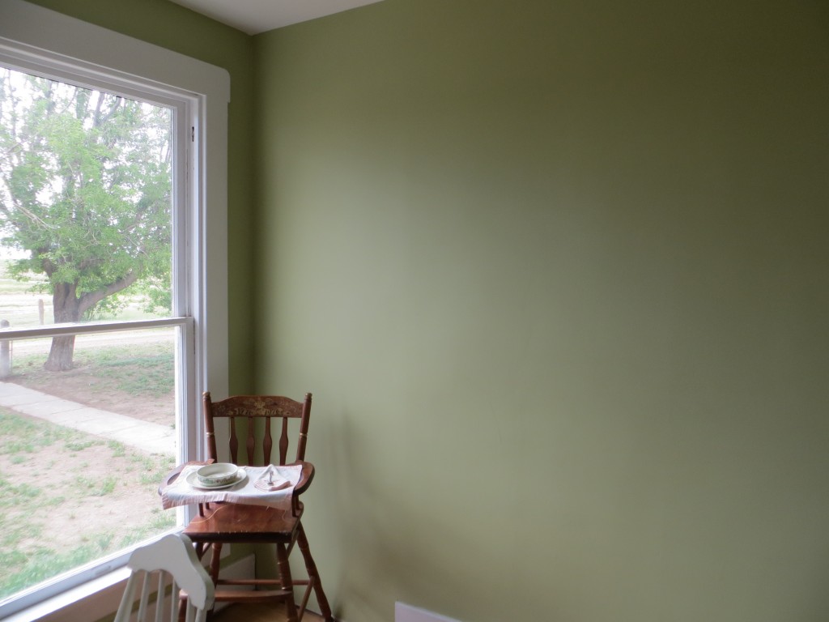
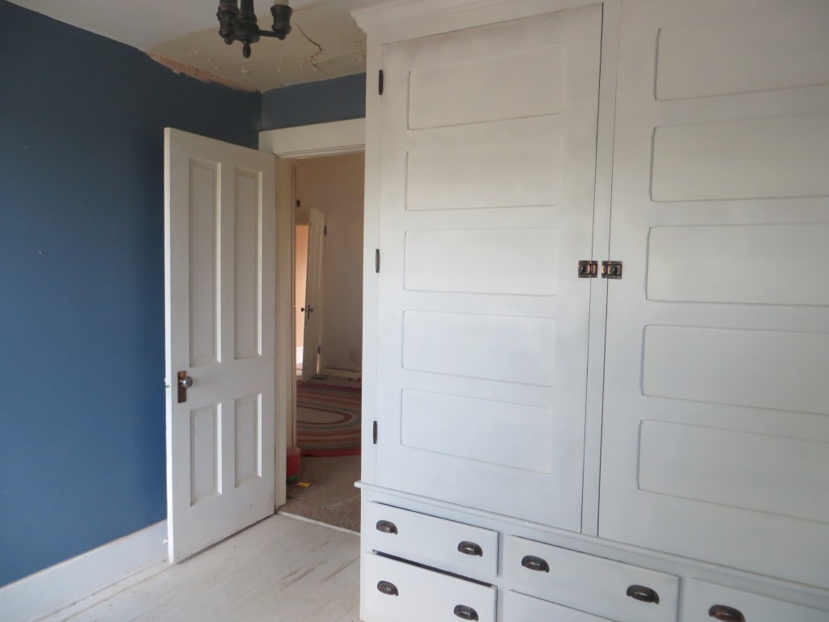

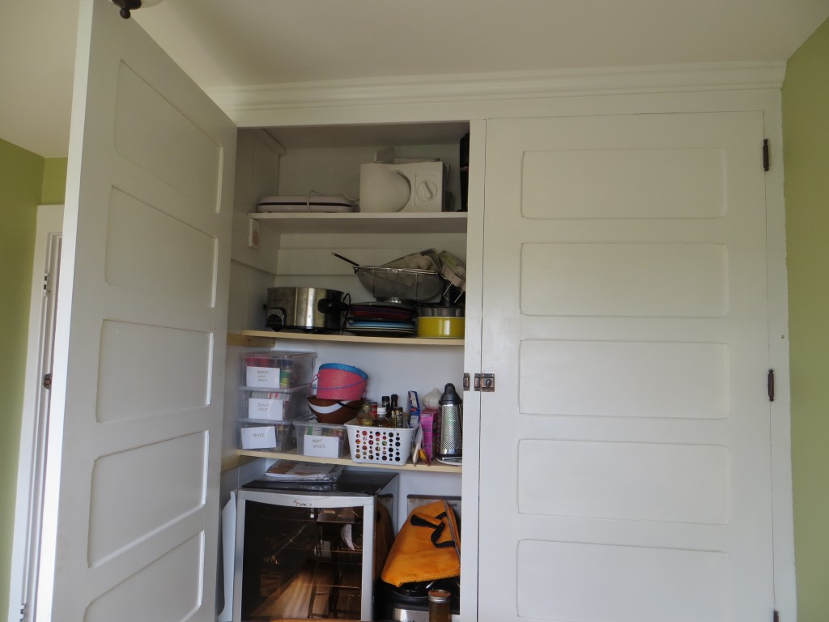
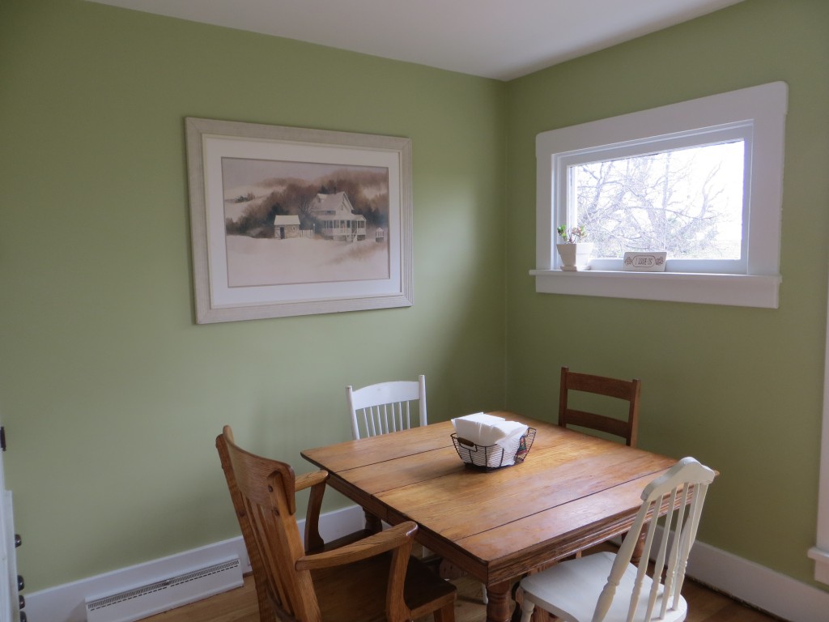
I love this cozy little room. I especially love the sun coming in the window in the morning. Sweet little room, perfect for mornings. Pretty fabulous paint job too!
Looks great Annette! Love it